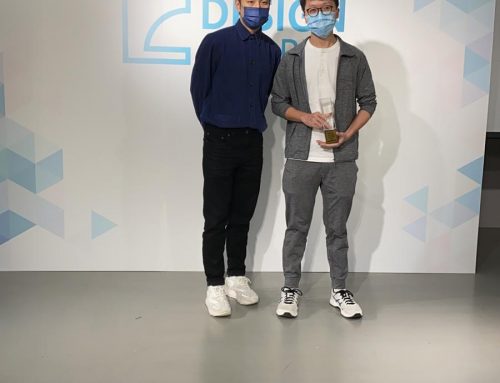這是一個位於大埔道上依山而建的高尚住宅,目之所及群山疊翠,視野遼闊,在負責這個項目的Impression Design Workshop Ltd設計總監Ray Cheng眼中,這是都市中難得一見的寧靜清幽居所。此項目,Ray改造了屋內空間結構,將主人房和書房打通,釋放出空間,同時將陽光帶進,並在主人房與書房之間,設置了一組設計通透但又是屋內重點儲物地方的高櫃,使原本封閉的牆身變化成為視覺上的亮點;主人房舖設了榻榻米的地台,可用作儲物,也可以與前方的山景連在一起,令屋內景觀與屋外大自然融合。
Ray表示,他於客飯廳燈光設計上重點著墨,隨著靜謐的空間體驗,將燈光收藏在建築的結構中滲出,應用簡約而不簡單的設計手法,增強了形式感,並和諧與自然光交叉融合,讓室內和室外交疊充滿生機。據Ray介紹,他的設計通常會改造室內空間並進行重組,務求把生活及瑣碎儲物的棘手問題毫不違和地融入建築空間,貫徹實踐其簡約而不簡單的設計風格。
在過去最令Ray難忘的項目是一個僅有275平方呎的住宅,由於面積堪稱納米單位,面對年輕的夫婦,他用盡心思創造出人意表的好設計。他不諱言近期手上家居設計裝修項目,其中30%至40%都是納米單位,前年則只是佔約10%,估計日後納米單位的裝修項目只會有增無減。
近年Ray為了拓展大中華地區業務,把以人為本的理念融入更多作品,並於2015年在內地設立了分公司擇木創建(香港)有限公司,作為互相交流及良性互補平台。他相信目前香港設計師在內地仍有一定優勢,故除了他公司以外,很多行家已密密北上發展,現時仍有很大發展空間。
In recent years, Ray Cheng, Director of Design at Impression Design Workshop Ltd, has put his focus on integrating his customer-oriented design visions into projects across the region and expanding his business into the Greater China area.
With a passion to alter a home’s space through reorganisation and reassembling, Cheng’s ultimate goal is to create something that’s understated yet intuitive. Boasting an open view of the surrounding lush hills, a luxury home on Tai Po Road, in the eyes of Cheng, is a true urban sanctuary. For this distinct project, Cheng transformed the interior structure of the home by breaking the barriers between the master bedroom and the study, creating more open space and bringing in more natural light. The wall that previously stood between the two rooms was replaced by a series of eye-catching cabinets that link the rooms instead of parting them, serving as main storage space. The master bedroom features a tatami floor with storage underneath which matches the natural scenery outside the windows, blending the indoor décor and the outdoors environment. Blending in artificial and natural lighting and bringing together the inside and the outside, Cheng created a peaceful retreat by paying particular attention to the living room lighting and hiding the lightbulbs in the interior structure while letting the light naturally seep out.
Letting his designs provide answers to the issues people face in their home environment, one of Cheng’s most memorable projects is a 275-square-foot nano flat. Owned by a young couple, that small canvas turned out to be a great source of creative inspiration for Cheng. He shares that nano flats make up 30-40% of his recent interior design projects—compared to 10% back in 2016—and believes there are only going to be more nano flat design projects in the future.
To cope with the demand of mainland China, Cheng founded Works Design & Contracting Company Limited in mainland China in 2015, as a new platform that bridges the gap between Hong Kong and China and complements his existing business. Cheng adds that Hong Kong designers currently possess certain advantages in the mainland market due to their international experience, with many other design firms setting up brick and mortar shops in mainland China to seek opportunities and further business development.
-refer to Sqyarefoot and REA Group, 2018








![[Home Journal]香港傑出設計師名單 2020-21](http://impressiondesign.com.hk/wp-content/uploads/2021/06/IMG_2978-500x383.jpg)



